|
|
|
::::::::::::::::::::::::::::::::::::::::::::::::::::::::::::::::::::::::::::::::::::::::::::::::::::::::::::::::::::::::::
|
|
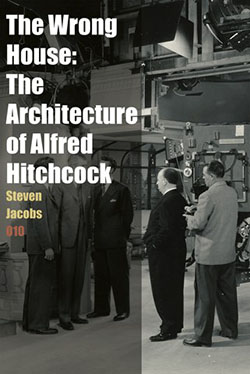 |
|
The Wrong House: The Architecture
Of Alfred Hitchcock |
|
作者:Steven
Jacobs
|
|
Rotterdam: 010 Publishers
ISBN: 978-9462080966
344页
2007年第一版 |
|
|
<
INDEX |
|
Undoubtedly, Weimar cinema left its mark on Hitchcock because of its
'architectural' qualities. Hitchcock biographer Patrick McGilligan noted
that "German cinema was more architectural, more painstakingly designed,
more concerned with atmosphere. The Germans shot the set, not the stars,
and when they shot the stars they anatomized them into eyes and mouths
and hands. The Germans loved shadows and glare, bizarre camera angles,
extreme close-ups, and mobile camera work; the 'floating camera' that
became a Hitchcock trademark was first Murnau's."
Apart from the importance of the
image of the double and a fascination for terrors, Hitchcock
particularly borrowed spatial and architectural characteristics from
German cinema such as shadows, stairs, mirrors, and dark foreboding
landscapes.
Turned into focal points,
architectural details are part of the kind of"doorknob cinema" that
Andre Bazin deplored because it presents every detail as a sign rather
than a fact.32 In Hitchcock, several of these architectural motifs are
intrinsically connected to typically Hitchcockian themes or narrative
structures. The motif of the closed door - accompanied by that of the
key- relates to the theme of a secret hidden within the house or the
family, for instance.
According to Claude Chabrol and
Eric Rohmer, "Rope contributed in no small way to freeing the film-maker
from his obsession with painting and making of him what he had been in
the time of Griffith and the pioneers - an architect." |
Synopsis
In this imaginative and scholarly
book, Steven Jacobs explores the architectural elements of Alfred
Hitchcock’s films and the vital role they played in providing atmosphere
and facilitating plot development. Hitchcock famously left nothing to
chance, and from the Greenwich Village apartment that provided the set
for Rear Window or the now-iconic Bates house in Psycho, every
architectural entity plays a significant role both in setting the scene
and in advancing the suspenseful narratives of which Hitchcock was
master. Having worked as a set designer in the early 1920s, the director
remained intimately involved with his films’ sets throughout his entire
career. With the help of reconstructed floor plans made specially for
this book, the author explains how, for example, confined spaces
reinforce vulnerable characters’ sense of being powerless, while readers
also learn of the importance of stairs and windows at key moments in
Hitchcock’s masterpieces.
——amazon.com
About Steven Jacobs
Born: Feb 4, 1967
Art historian specialized in the
relations between film and the visual arts. Steven Jacobs teaches
courses on modern and contemporary art at Ghent University and also
teaches film history at the Department of Literature of the University
of Antwerp.
|
|
目 录
Contents |
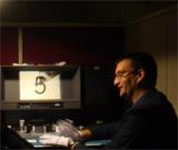
Steven Jacobs |
|
Acknowledgments
Introduction
1 Space Fright
The Art Director Vanishes: Hitchcock and Production Design
Pure Doorknob Cinema: Doors, Windows, and Stairs
Family Plots on Single Sets: Cinematic Confinement
Torn Curtains in Rear Windows: Uncanny Homes and Gothic Plots
2 The Tourist Who Knew Too Much
City Symphonies and Cameos in the Crowd: The Suspense of Urban Modernity
Montage ofTourist Attractions: Hitchcock's Creative Geography
Sightseeing Terror: Metatourism and National Monuments
The Trouble with Museums: Mausoleums of the Gaze
3 Selected Works: Hitchcock's Domestic Architecture
Houses
Under Glass Ceilings: Bunting House
The Old Dark House: House Number 17
Living Behind the Screen: Verloc House &Bijou Cinema
Bad Dream H ouse: Newton House
A Comfortable Little Place: Wendice Apartment |
Kitchen Sink Claustrophobia: Balestrero House
Schizoid Architecture: Bates House &Motel
Living in a Cage: Brenner House
Behind the Jungle Gym: Hayworth House
Childhood Memories: Edgar House
Countrv Houses and Mansions
Simple Family Life: Moat House
Vitrivius Britannicus: Pengallan House
Bluebeard's Castle: Manderley
Design Before the Fact: Aysgarth House
Building Above All Suspicion: McLaidlaw House
Manhattan Manners: Sutton House
Psycho-Building: Green Manors
Nazi Horniness: Sebastian House
Unfathomable Plans: Paradine House
Bedroom of the Picturesque: Hindley Hall
Warm, Cozy, and Protective: Keane House
Tropical Classicism: Minyago Yugilla
The Oedipal Bedroom: Anthony House
Modern Hide-Outs and Look-Outs
Long-Take Architecture: Brandon-Phillip Penthouse
Architecture of the Gaze: Jeffries Apartment & Courtyard
The Machine in the Garden: Vandamm House
Appendix: Hitchcock's Art Directors
Fllmography
Bibliouraphy
Index |
|
本站简评
Brief comment
如标题所示,本书研究的是电影中的建筑,作者最有价值的工作就是搜集整理了希区柯克一系列影片中的建筑资料,并且综合各方面信息绘制了建筑图纸。
不过,建筑与电影的关系归根结底只是一个次要问题,而不是主要和重要问题,所以与丰富的基础素材相比,本书的分析方法是简单的,也是常见的,基本是一种模式一用到底,只有房子随电影作品换新。它跟大多数讨论建筑与电影的著作一样难逃重复,这类书籍经常滔滔不绝地分别讲述电影、建筑本身,唯独真正讨论两者关系的文字最少,也最表层化。合理推测,是不是任选一位导演,以同样的方法讨论分析电影场景中的建筑,是不是也可以写出差不多的书?
需要注意的是,书中建筑的平、立、剖面图并不是真正的原始图纸,而是作者根据推断完成的,作者本人在进行这项工作时一定对银幕上不能充分体现的空间感有自己细致真切的体验,只是观众和读者浮光掠影的观看阅读无法有效接收这些信息。 |
|
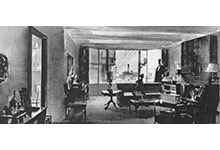
|
|
Sketch for
Scottie's aparnnent
Vertigo
(1958)
Production
design by Henry Bumstead |
|
|
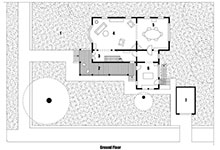
|
|
Levy,
Small-Town
America in
Film, 71-108. |
|
|
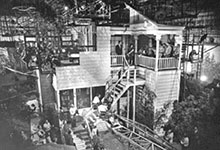 |
|
Studio replica
(Set Photograph, Gjon Mili, Gerry Images} |
|
|
|
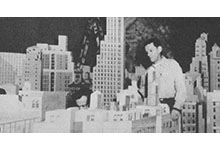
|
|
Building the
Manhattan skyline (Warner Brothers Release Leaflet) |
|
|
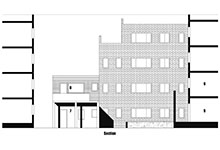
|
|
Spoto, The
Art of Alfted Hitchcock, 217; Pallasmaa, The Architecture of
the Image, 145. |
|
|

|
|
Plan with
indication of camera set-ups (Academy of Motion Picture Arts
and Sciences) |
|
|
|
|
|
|
|
|
|
|
|
|
|
|
|
|
|
<
INDEX |
|